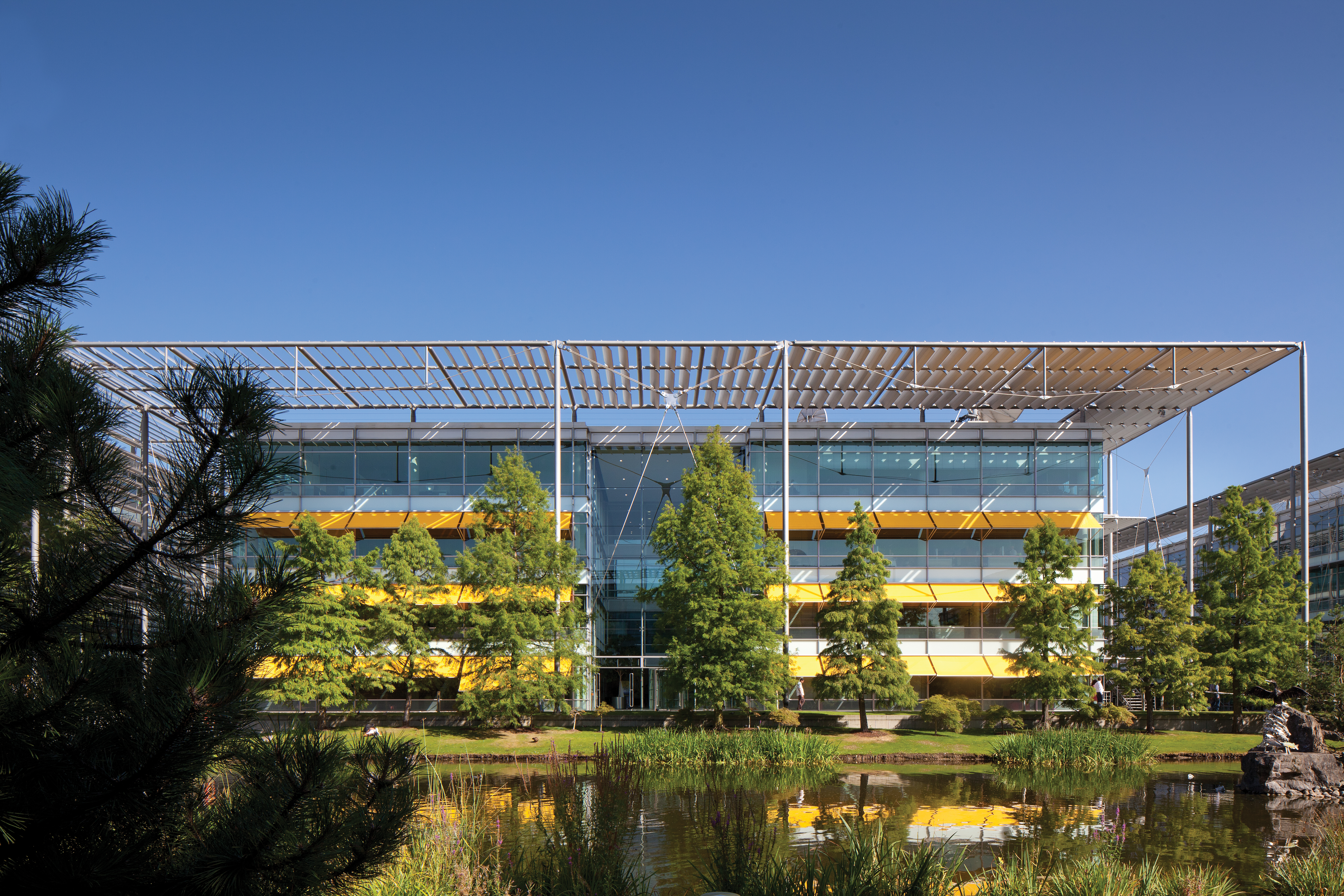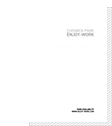Building 10
Part second floor
9,415 ft² commercial space available

Floorplans
Please click on the floorplans
you are interested in.
| Floor |
Sq ft |
Sq m |
|
| Part Second floor |
9,415 |
875 |
 |
Specification
Key dimensions
- 9m grid, 1.5m planning grid with the exception of a 10.5m central bay running east to west
- Floor to ceiling heights 3m
- 3m x 2.4m double glazed panels
Floors and ceilings
- 400mm deep raised floor
- Powder coated, perforated metal ceiling tiles
- Suspended ceilings with polyester powder coated metal tiles
- Office loading of 3.50kn/sq m (plus 1.0KN/SQ M)
Air conditioning
- Healthy and energy efficient air displacement system for heatingand cooling
Mechanical services
- Internal design conditions 24°C +/- 2°C (Summer), 20°C +/- 2°C (Winter)
Electrical services
- BMS Monitoring
- Diverse access for 4 x Telecommunication service providers
Lifts
- 3 x 16 person passenger lifts serving from undercroft to all floors
- 1 x goods lifts (2,000kg capacity with direct access to the undercroft car parking)
SECURITY
- CCTV Monitoring external areas
WC AND SHOWER PROVISION
- 4 x individual shower rooms provided at undercroft level
STORAGE AND ACCESS
- Full height, glazed reception area
- Car parking provided: 10 undercroft parking spaces
- Bicycle and motorcycle parking catered for in undercroft area
SUSTAINABILITY
- External solar shading (fixed louvre at high level and automatic reactive blinds on east, west and south elevations)
- Chilled water provided in riser to allow tenant to supplement cooling if required
- PIR & daylight sensitive lighting
- EPC D
Download
For further information please
download our brochure.

