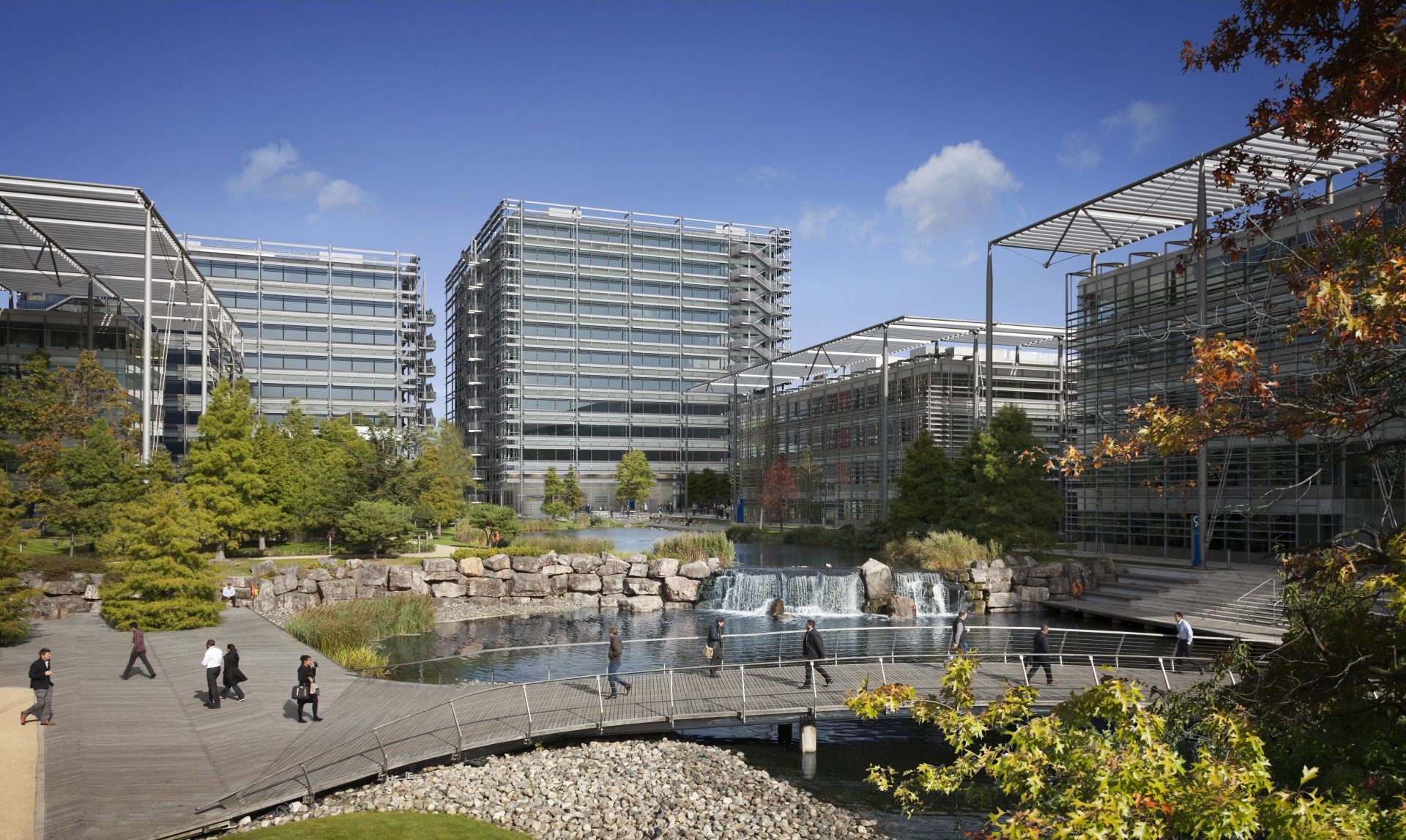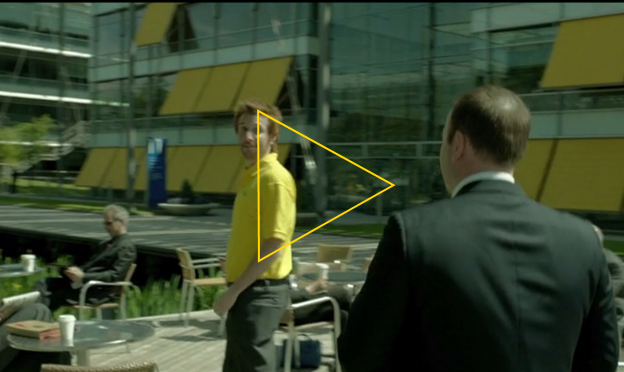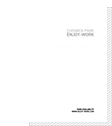Building 7
Building 7 is Chiswick Park’s final addition at 232,000 sq ft (21,553 sq m) on 12 floors designed by Rogers Stirk Harbour & Partners. Positioned at the end of the lake, it has spectacular views down the spine of the office campus and across the Capital itself.

WATCH THE BUILDING 7 FILM

Floorplans
Please click on the floorplans
you are interested in.
| Floor |
Sq ft |
Sq m |
|
| 11th floor |
LET |
LET |

|
| 10th floor |
LET |
LET |

|
| 9th floor |
28,094 |
2,610 |

|
| 8th floor |
28,091 |
2,610 |

|
| 7th floor |
28,089 |
2,610 |

|
| 6th floor |
LET |
LET |

|
| 5th floor |
13,998 |
1,300.5 |

|
| 4th floor |
28,051 |
2,606 |

|
| 3rd floor |
28,050 |
2,606 |

|
| 2nd floor |
28,026 |
2,604 |

|
| 1st floor |
25,449 |
2,364 |

|
| Ground floor |
24,706 |
2,264 |

|
Specification
Key dimensions
- 1.5m planning grid
- 3.00m floor to ceiling
Floors and ceilings
- 150mm(nominal) raised access floor
- Powder coated perforated metal pan ceiling tiles
Air conditioning
- EC/DC 4-pipe variable air volume fan coil on the perimeter providing heating and cooling with a 2-pipe variable speed fan coil in the internal areas to provide cooling only
Mechanical services
- Internal design conditions
- 24°C +/- 2°C (Summer)
- 20°C +/- 2°C (Winter)
- Sprinklers
Electrical services
- Small power: 15w/sq m plus 10w/sq m
- Lighting: 10w/sq m – LG7 Compatible
- BMS
BLINDS AND FLOOR BOXES
- 80mm Venetian blinds
- Floor boxes provided at 1:10 per sq m
Standby generators
- Landlord generator
- Tenant plant area
Population density
- Occupation of 1:10 per sq m with opportunity for 1:8 sq m on lower floors (escape 1:6 per sq m)
Lifts
- 8 No. 21 person passenger destination control
- 1 No. 2000 kg goods lift
- 1 No. 630 kg shuttle lift from undercroft to reception
Wc and shower provision
- 1:10 with no diversity or 1:8 with 20% diversity
- 19 showers provided in undercroft with opportunity for additional if required
Storage and access
- 168 bike racks plus lockers
- 18 motorcycle spaces
- 246 car spaces (93 in undercroft)
SUSTAINABILITY
- BREEAM excellent
- Automated external solar shading
- Rainwater storage
- EPC B
Download
For further information please
download our brochure.

